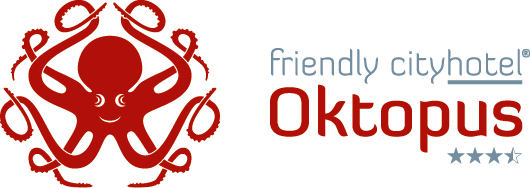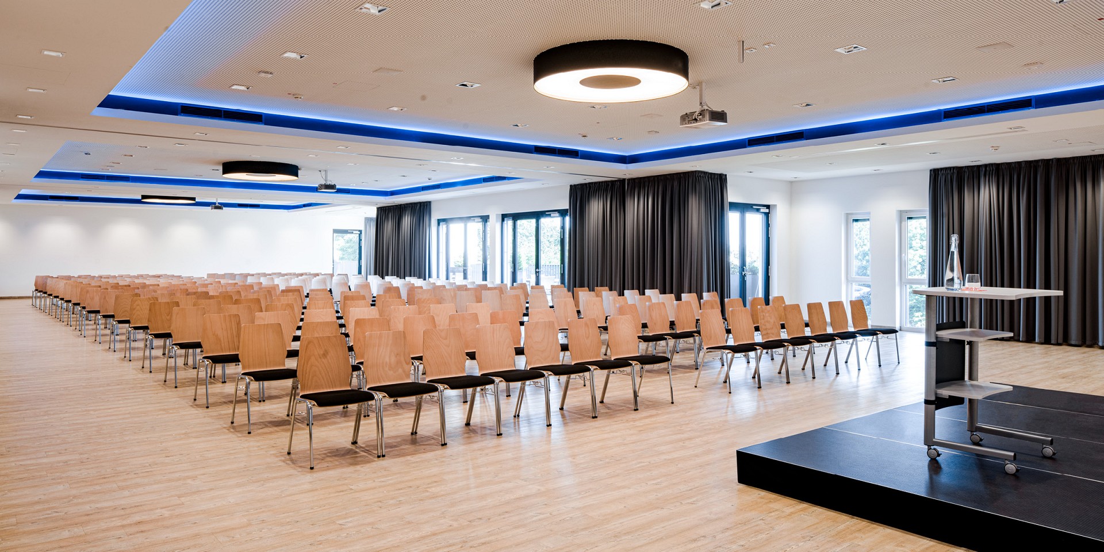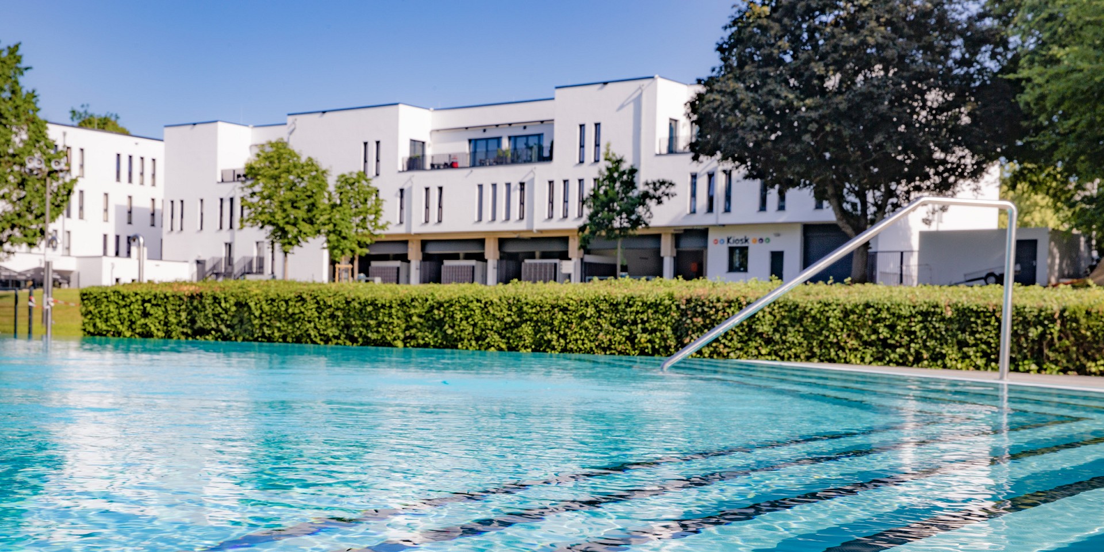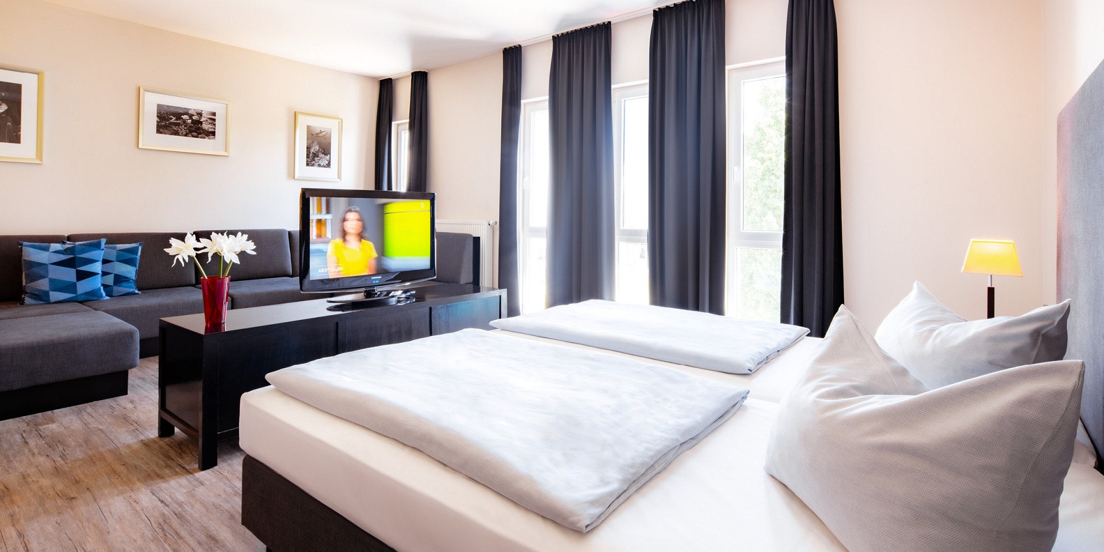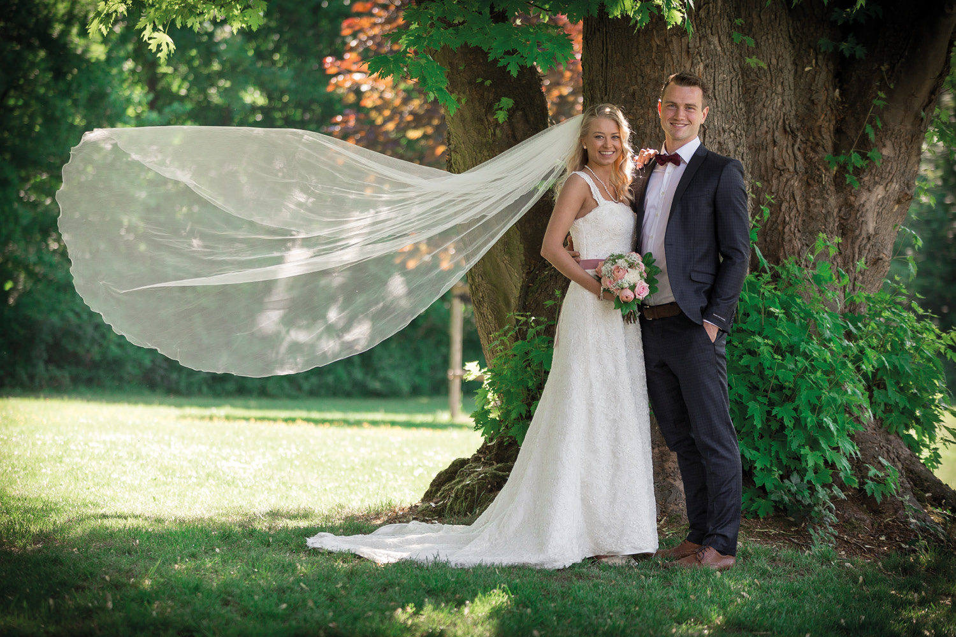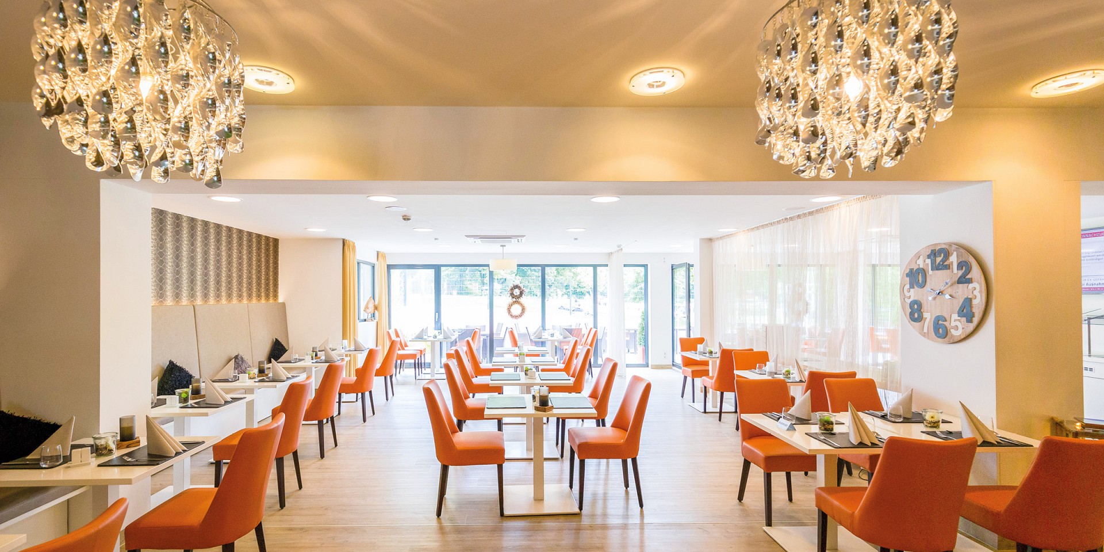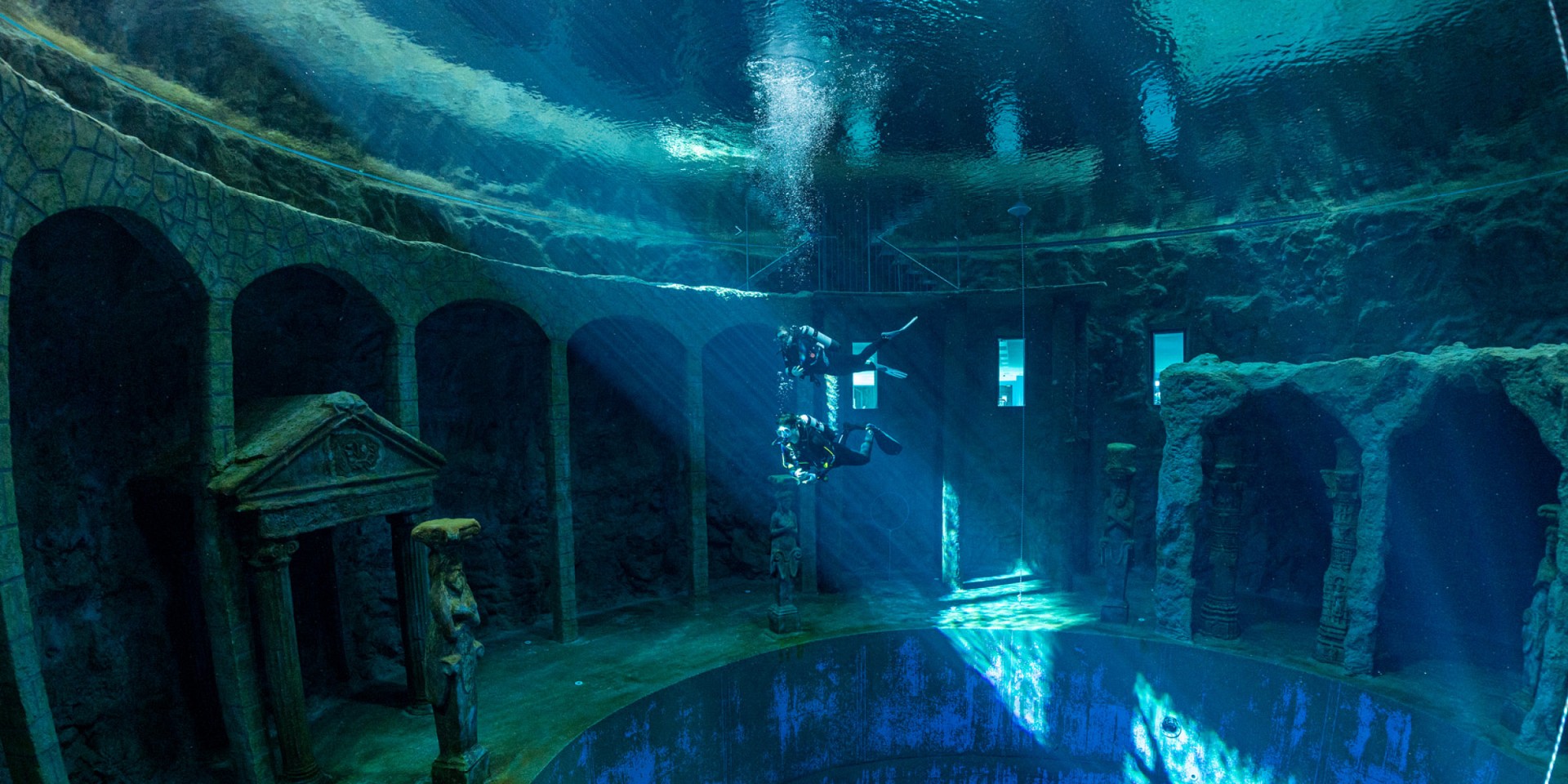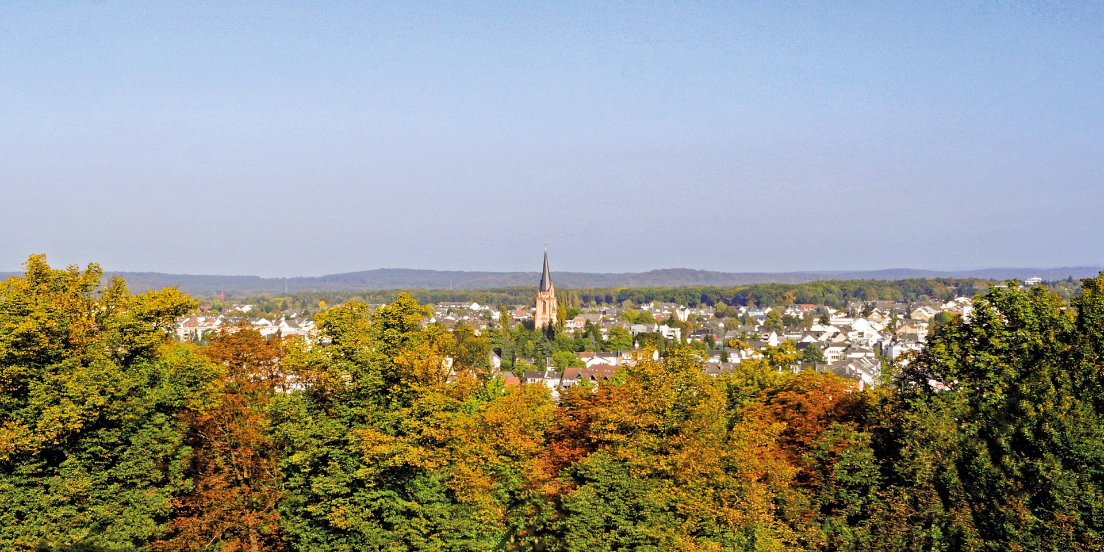Virus-free air for your event! In all conference rooms, state-of-the-art purification devices filter the aerosols in the room air and ensure continuous disinfection using UvOxy® technology.
An extremely modern building in a relaxed location on the edge of town, large and flexible conference rooms with their own terrace and a view from the Oktopus Wasserpark to the Michaelsberg as a bonus: These represent ideal conditions for your event! Conferences, seminars, workshops, and exhibitions are our most important day-to-day business at Friendly CityHotel Oktopus - and the benefits are clear to see. That includes attentive service, reliable professionalism, and stress-free procedures.
Our range of conference rooms is certainly well worth a look: Our own room capacities range from an endearing 50m² to an impressive 380m², offering space for up to 380 participants.
| Hall, left 10x11 |
Hall, central 10x12 |
Hall, right 10x16 |
Hall, general 10x38 |
|
|---|---|---|---|---|
| Floor | 3 | 3 | 3 | 3 |
| Area | 110 m2 | 112 m2 | 160 m2 | 380 m2 |
| Longest lenght | 8,00 m | 9,80 m | 10,85 m | 29,20 m |
| Widest width | 14,65 m | 10,85 m | 14,65 m | 14,65 m |
| Greatest height | 3,30 m | 3,30 m | 3,30 m | 3,30 m |
| Number of participants U-shape |
32 | 36 | 40 | 164 |
| Number of participants parliamentary format |
40 | 50 | 76 | 166 |
| Number of participants cinema seating pattern |
96 | 128 | 152 | 350 |
| Number of participants gala banquet |
35 | 35 | 70 | 196 |
| Number of participants standing reception |
96 | 128 | 152 | 350 |
| Hall, left 10x11 |
Hall, central 10x12 |
Hall, right 10x16 |
Hall, general 10x38 |
|
|---|---|---|---|---|
| Floor | 3 | 3 | 3 | 3 |
| Area | 110 m2 | 112 m2 | 160 m2 | 380 m2 |
| Natural light | ||||
| Terrace access | ||||
| Can be darkened (blinds and curtains) |
||||
| Air-conditioned / ventilated | ||||
| Free of pillars | ||||
| Flooring with sound absorption | ||||
| Multi-colour ambient lighting | ||||
| Electric projection screen | ||||
| Ceiling beamer | ||||
| Sound and microphone | ||||
| Lights and technology are controlled by a self-explanatary touch display |
||||
| Secure VDSL-WLAN | ||||
| Cloakroom in the premises | ||||
| WC and disabled WC on the same floor |
||||
| Lift | ||||
| Fire alarm |
